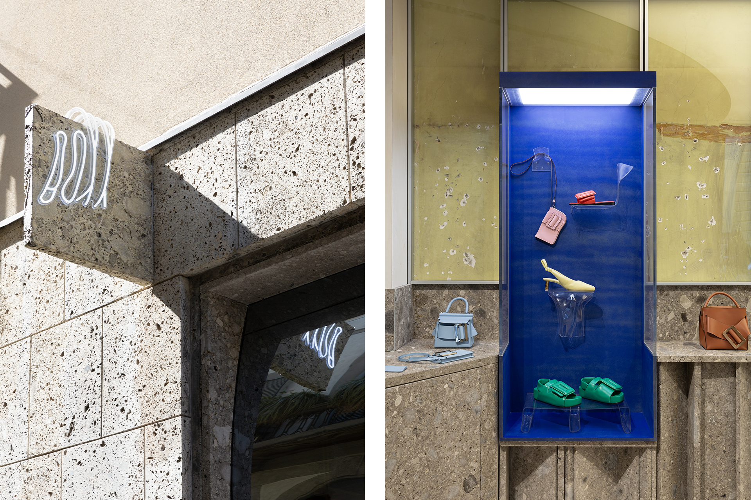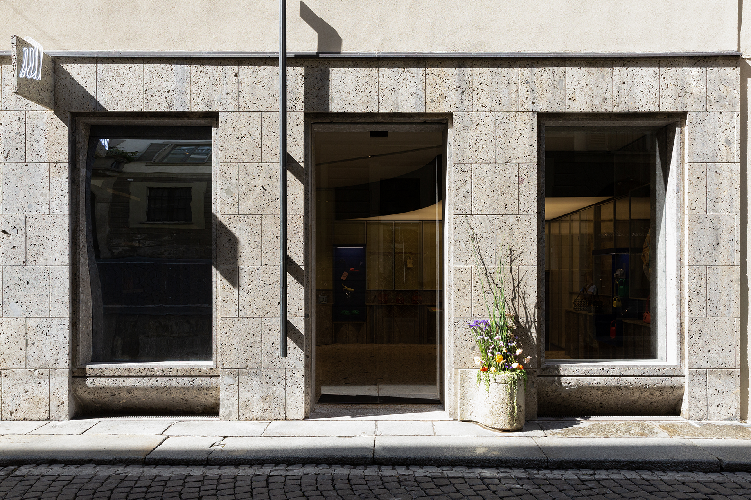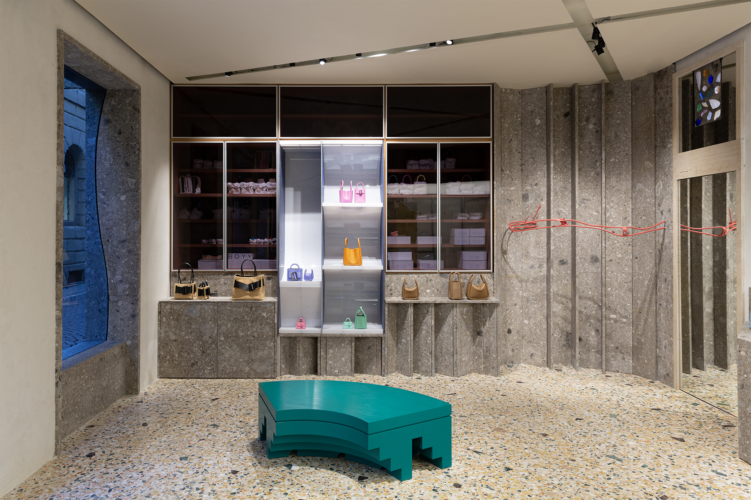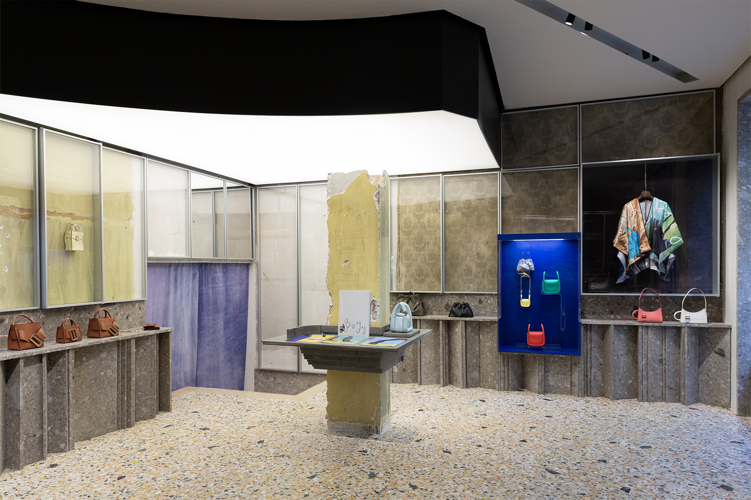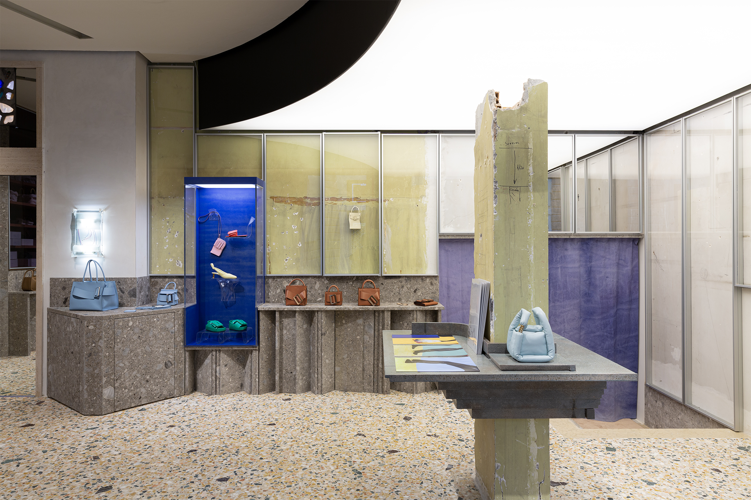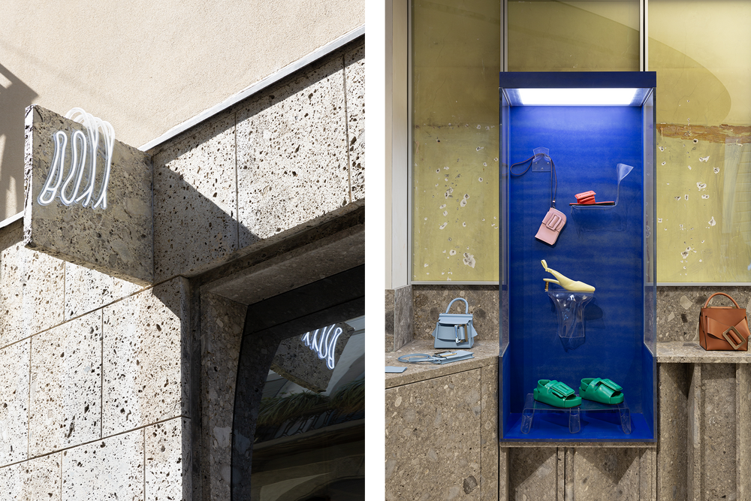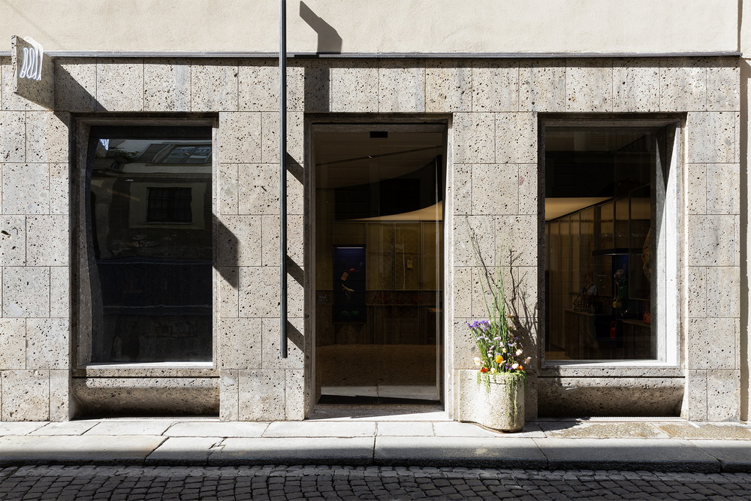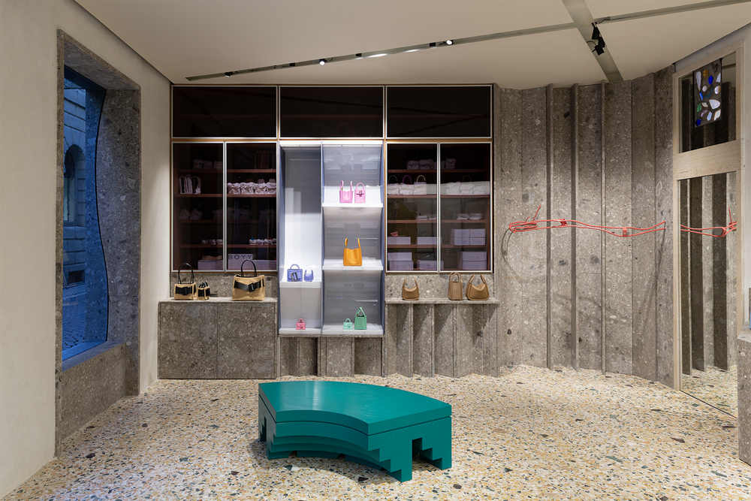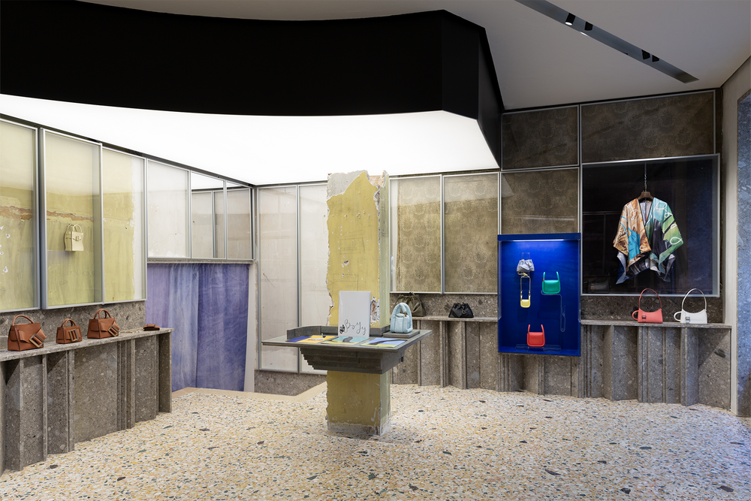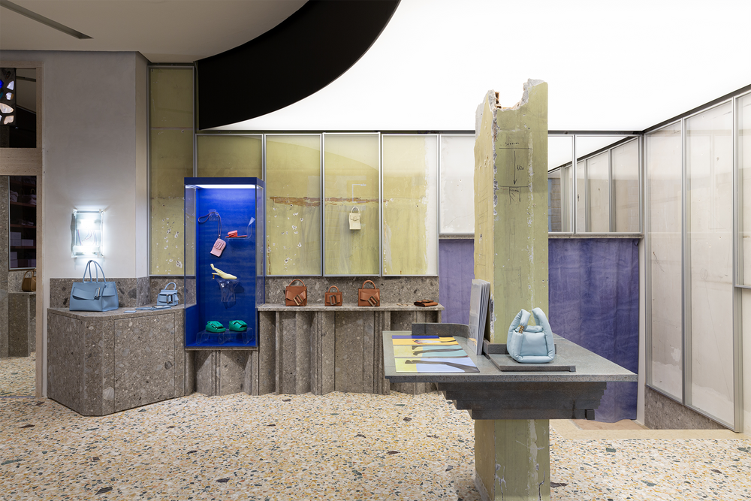Space #3 by FOS, Via Bagutta 9
BOYY Space #3 by FOS, Via Bagutta 9
When BOYY initiated a collaboration with Danish artist FOS (aka Thomas Poulsen) to design the brand’s flagship space on Via Bagutta 9 in Milan, their plan was to eschew the accepted simple idea of “a shop” and adopt a very different and innovative notion: to create a distinct and evolving space that would develop in line with the brand as it evolved and matured and reflect on the changes as they happened. The initial space, launched in September 2021, was therefore intended to be just the start, the first rendition in an ambitious project that was to have three developmental stages, during which FOS has been progressively imbuing it with an increasing sense of permanence. ‘The way I’ve been thinking about it, it’s almost like a living organism that grows and metamorphoses in real-time. We always envisioned the third rendition as the final act,’ says Jesse Dorsey, co-founder of BOYY.
Nestled in a slender cobblestone street that winds like an artery through the pulsating center of the city’s classical retail quarter, this space is a remarkable achievement in design for BOYY. In approaching the design by subverting the established idea of a store concept, they have intentionally disrupted the establishment of the luxury retail model.
Conventionally, high-end retail is static and permanent, but in contrast, BOYY embraces transience. While preserving the original layout of the shop, new layers have been added to the space, highlighting the concept of impermanence and creating a dialogue between the past and present. As an artist, what FOS is working to achieve with BOYY is more akin to an intuitive co-creation. This is a consequence of a long collaborative process between the two creative minds, and all the values and ideas generated along the three-year journey have accumulated to materialize in this final rendition.
‘Commercial spaces are orchestrated environments. Every detail, from the handles and light fittings to the layout of doorways, is designed to draw attention to the display. In other words, commercial spaces are carefully designed environments with hidden hierarchies that ultimately serve to showcase the products for sale,’ says FOS, ‘I think that was one of the interesting dimensions for me: trying to make a space where the interior and product are part of each other’s hierarchy.’
The space is not only a frame for time but also illustrates its flow – the exterior material, ceppo stone, was archaeologically sourced and used as cladding and shelving. The fabric-lined walls from the previous owner of the space, a 50-year-old legendary Milanese antiquity shop specializing in New England-style interior objects were retained to be interspersed with meticulously designed brutalist aluminum window frames, designed by FOS.
Like any other creative process, where things mirror, inspire, and weave into each other, some elements from BOYY’s other spatial presentations, where FOS worked closely with the two founders Jesse Dorsey and Wannasiri Kongman, are picked up and advanced in the Bagutta space. Examples include the carpets designed for the Index 02 presentation and galvanized vitrines that were developed for the brand’s retail locations in Asia.
FOS says, ‘I think the artist’s approach is to play with possibilities and make other connections to the order of reference. Compared with the more classic design approach that seeks solutions, the artist will consider the value of extending the body in order to reach further. Art makes us think further. So there is a slight difference in the way you approach making things.’
